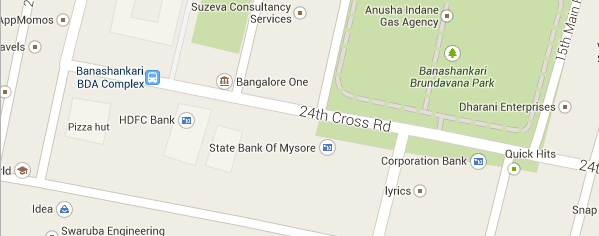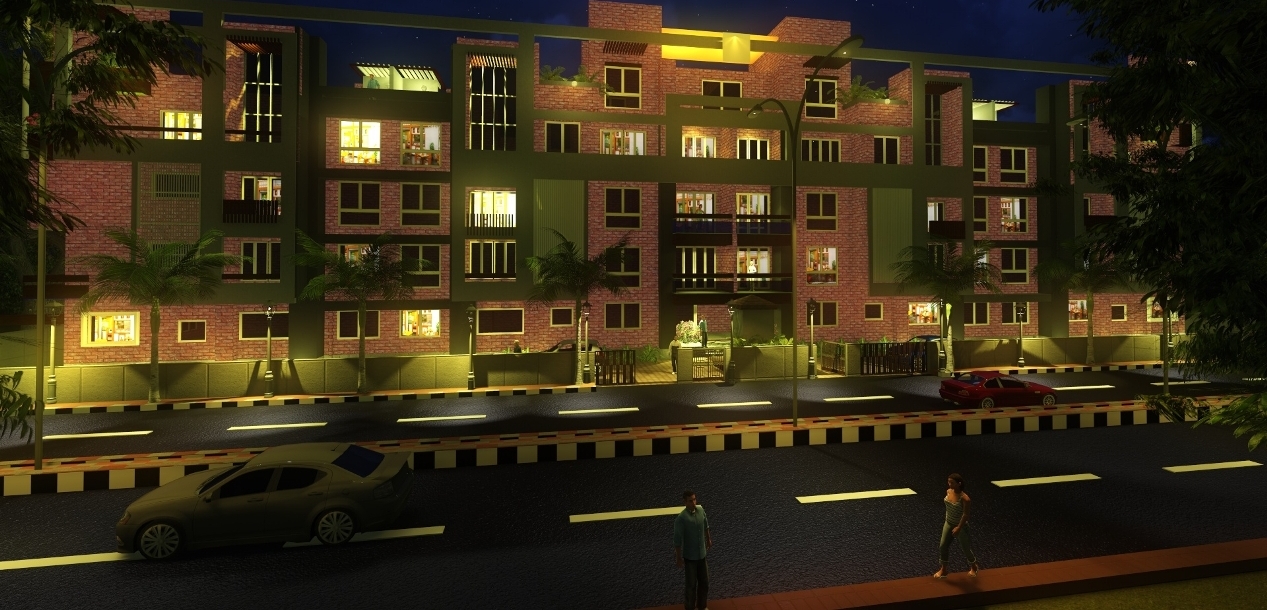Apartments
Happy Valley Pearl
Definition of pearl in wikipedia : A pearl is a hard object produced within the soft tissue of a living shell. The finest quality natural pearls have been highly valued as gemstones and objects of beauty for many centuries, and because of this, the word pearl has become a metaphor for something very rare, fine, admirable, and valuable. Aptly we named this project as Happy Valley Pearl.
Apartment project was approved on 25th Oct, 2013 vide L. P. No.0179/12-13 by BBMP.
Why should you buy a flat with us ?
We always use graded and branded raw material like Tata steel, L&T / Ultratech cement and Lafarge concrete. Though these raw materials are not seen after the building is completed we harp on highest grade of quality which can be achieved by what goes in manufacturing a fine and strong house. Like Garbage in Garbage out GIGO concept. You can never expect the right quality of output using inferior inputs. So in the process of manufacturing only if you put in good quality of raw materials you can expect a fine quality product. Just as hard and admirable as a pearl.
More carpet area to sellable area ratio :
Our ratio of carpet area to sellable areas is more than what others are offering in the market. Note this percentage varies from project to project and builder to builder. And in the absence of a regulation on this ratio it varies from 50 - 70 % of the sellable area. Eventually you end up paying more and get lesser carpet areas. But with Happy Valley Pearl the Carpet area to sellable ratio varies between 67.57 ~ 72.96 % which is something very rare ...like a Pearl.
And finally our living areas are spacious, invite more natural light and ventilation, and also Vastu compliant.
The apartment Happy Valley Pearl is blessed with 3 sides of roads one of which is 60 feet wide and the other two are 40 feet wide. On the southern side you will get a full view of a 6 acre park / play ground for good health, lung space and greenery which has been handed over to the BDA / BBMP.
Distances : Nearest Bus stop 200 meters,
Hospital : 2 km,
Market : 1.5 km.
Contact us

- Happy Valley Developers
# 112-113, Happy Valley Layout, 4th Main 4th Cross, Uttarahalli, BSK 5th Stage, BANGALORE - 560 061. Next to Poorna-Pragnya Layout. Karnataka. India.
Ph : +91-(80) 2671 1800 / 2673 1800.
Mob : 98452-28595 / 98440-21380.
E-mail : info@happyvalleyindia.com
| Note :- |
| 1. Click on the Unit No. to down load layout plan in PDF. |
| 2. Click on the Floor number to download the entire floor flats in zip PDF. |
| 3. Just move the mouse over the unit no. to check for availability of flats. |







